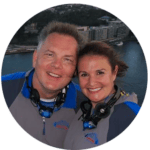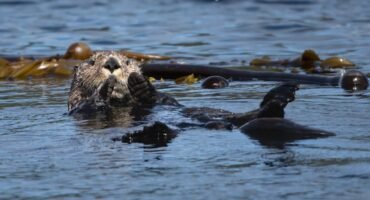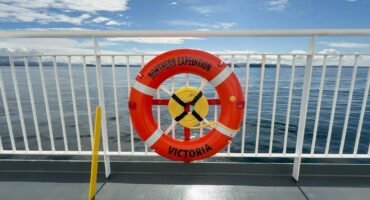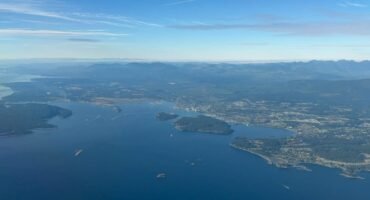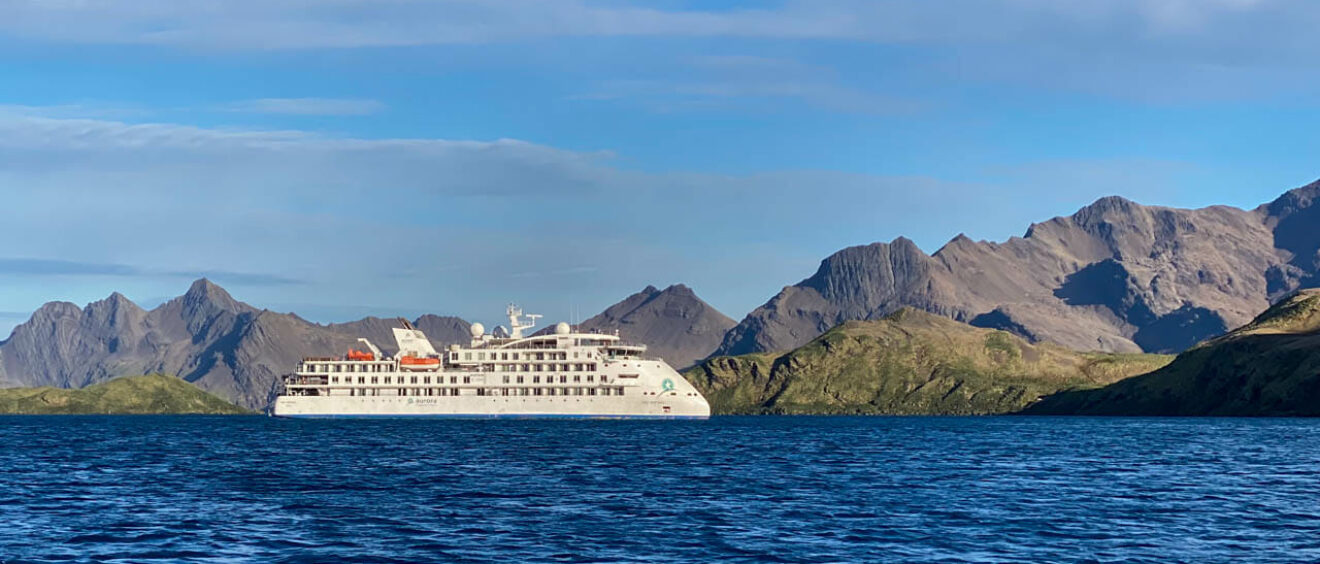
Tour of the Ship
This post is part of our epic adventure to the Falklands, South Georgia, and Antarctica. In case you don’t want to read this sequentially, or you are looking for a specific part of the trip, here are some shortcuts:
- Introduction
- Departure Day
- Santiago, Chile
- Torres del Paine, Chile
- El Calafate, Argentina
- Ushuaia, Argentina
- Embarkation Day
- Stanley, Falkland Islands
- Sea Days
- Tour of the Ship <-- You are here
- Right Whale Bay, South Georgia
- Salisbury Plain, South Georgia
- Grytviken, South Georgia
- Fortuna Bay, South Georgia
- Stromness, South Georgia
- Godthul, South Georgia
- St. Andrews Bay, South Georgia
- Gold Harbour, South Georgia
- Cooper Bay, South Georgia
- The Scotia Sea Surprise
- Cuverville Island, Antarctic Peninsula
- Port Lockroy, Antarctic Peninsula
- The Drake and Ushuaia, Argentina
Tour of the Greg Mortimer
Hyperlapse tour of the ship.
Deck 4
Deck 4 included the expedition desk, cabins, and the entrance to the mudroom.
We were in cabin #410, which is a “Balcony Stateroom A”. It was located on deck 4, port side of the ship, about half way between the front and mid section. There was a closet and two cupboards and sets of drawers to store our clothing. We stowed our luggage under the bed.

There were plenty of plugs, and they were universal so we didn’t really need our converters. There were also USB ports on the desk and in the lights near the bed.
You can’t tell from this photo but the bathroom had decent storage, good water pressure, and plenty of hot water. What you can see in this photo is how we used the heated floor to dry our clothes when they got wet.

The expedition desk is located in the middle of the ship. The whiteboards listed the daily schedule for optional activities such as snorkelling and kayaking.

The mudroom is located on deck 3, however it is accessed from the rear hallway on deck 4. Each cabin is assigned a locker to store muckboots and parkas. There were fans and space heaters so things dried here fairly quickly. The mudroom had doors on both sides, so we boarded zodiaks on the side that was the safest. The rear part of the mudroom was storage for kayaks and our drysuits.

Deck 5
The restaurant was located on deck 5 at the rear of the ship. This is the buffet line, which was used for breakfast and lunch.

This is the dining room. It’s open seating and the table sizes range from four to eight. We learned quickly to keep our cups and glasses on the placemats to keep them from sliding around.

There was a row of tables for two near the exit, however they wouldn’t let us sit there until the end of the expedition.

The chairs had chains to hold them in place if the seas were rough.

Just outside the dining room was an information zone. Content was updated daily to show our voyage progress on the map, historical facts, and information about the species we’d seen.


Just past the information zone towards the front of the ship was the bar and the lecture theatre.


Deck 7
Deck 7 featured the library, gym, and an open sundeck.



Deck 8
Deck 8 featured the observation lounge, an outdoor barbecue area, and two jacuzzis.

Next up — Right Whale Bay, South Georgia
We’re Andy and Jennifer—two former corporate executives who chose long ago to prioritise experiences over stuff while pursuing our passions for travel and photography. From the Arctic to Antarctica, and most places in between, we’ve captured the world through our lenses and love sharing those stories. Our careers gave us the means, but our purpose is inspiring others to explore and helping people create images they’re proud of.



